125 Rue de l'Aster, Saint-Constant, QC J5A2T5 $799,000
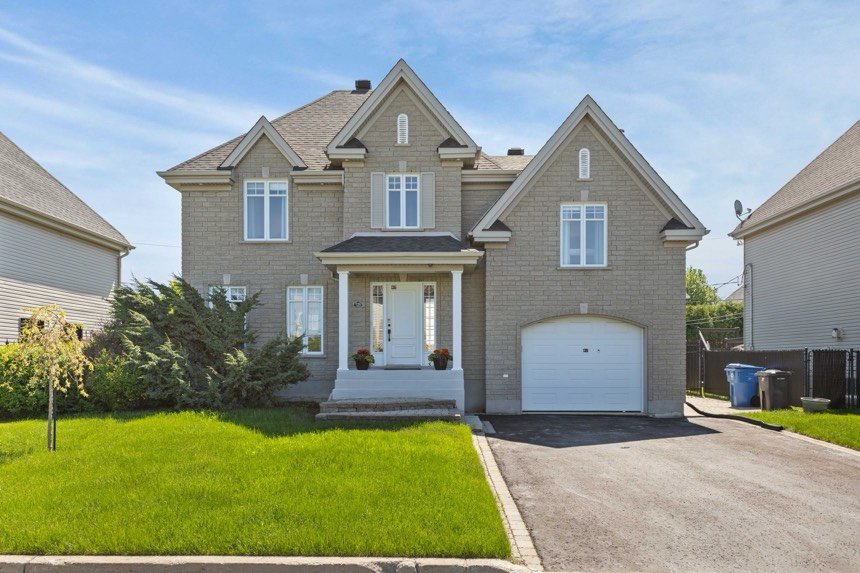
Frontage
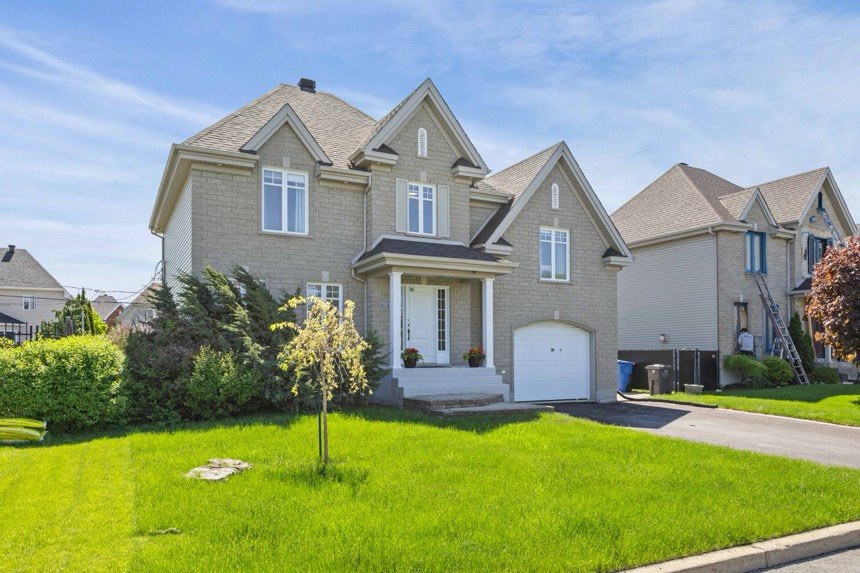
Frontage
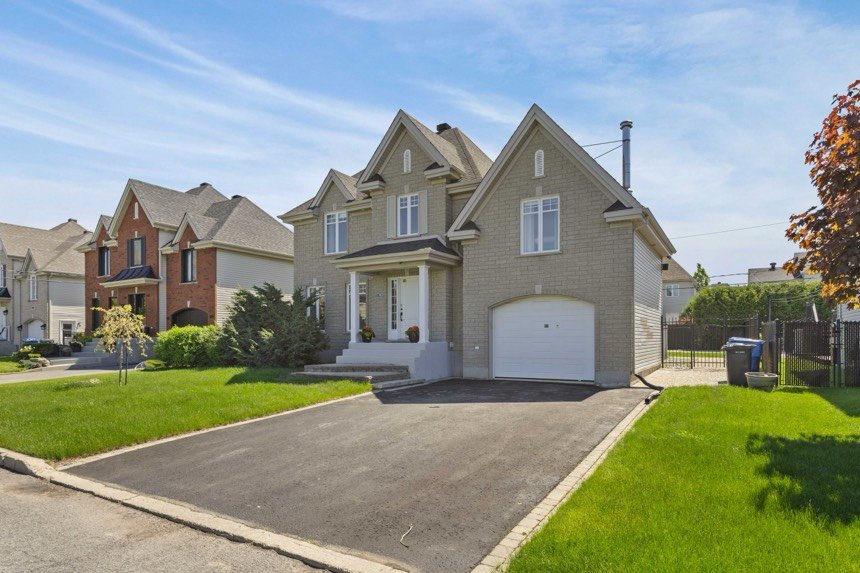
Frontage
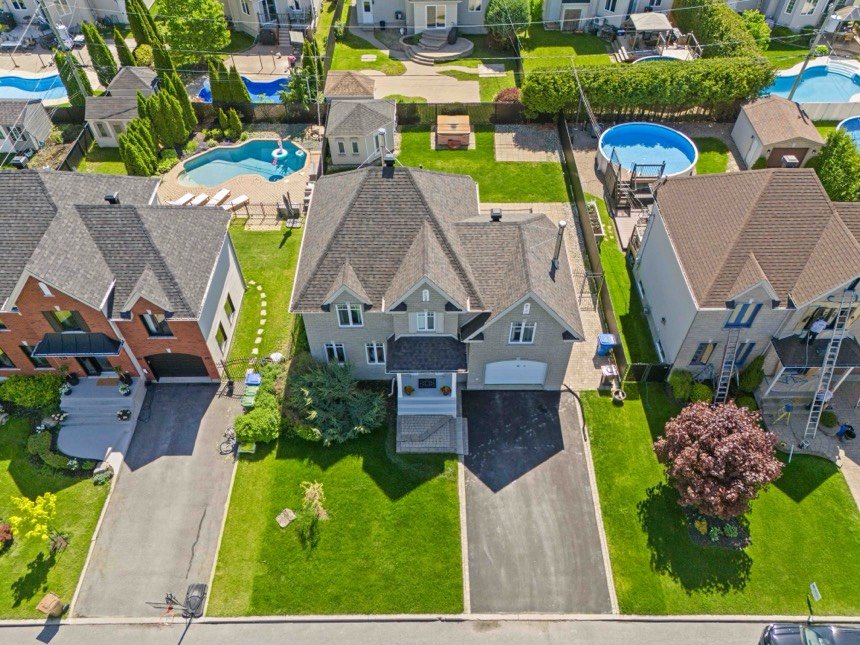
Aerial photo
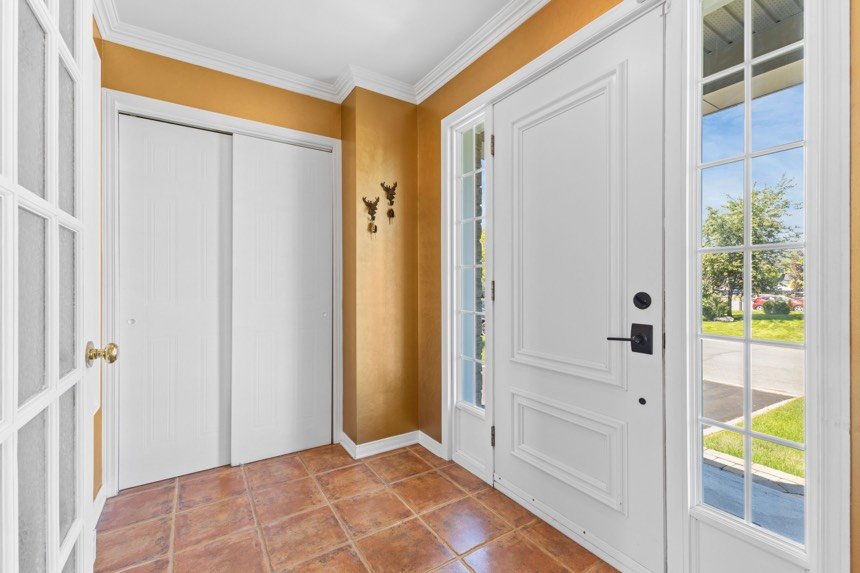
Other
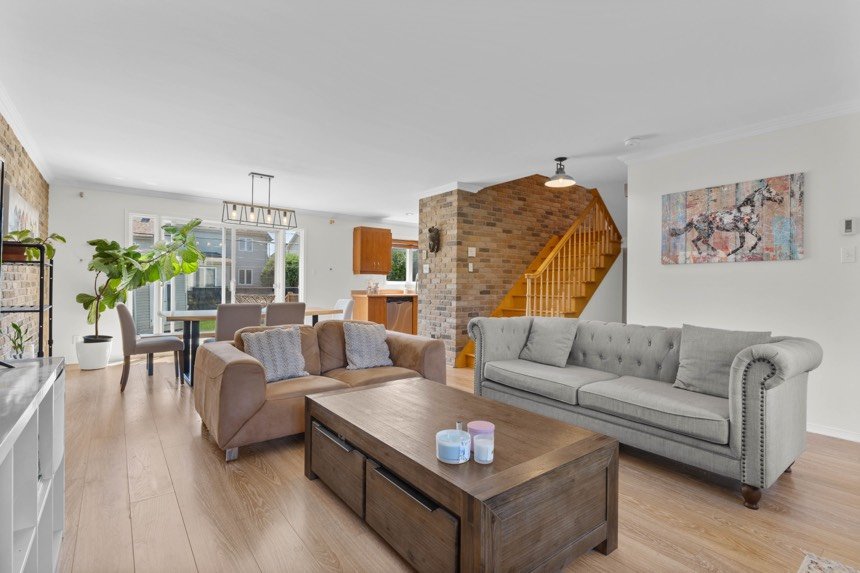
Living room
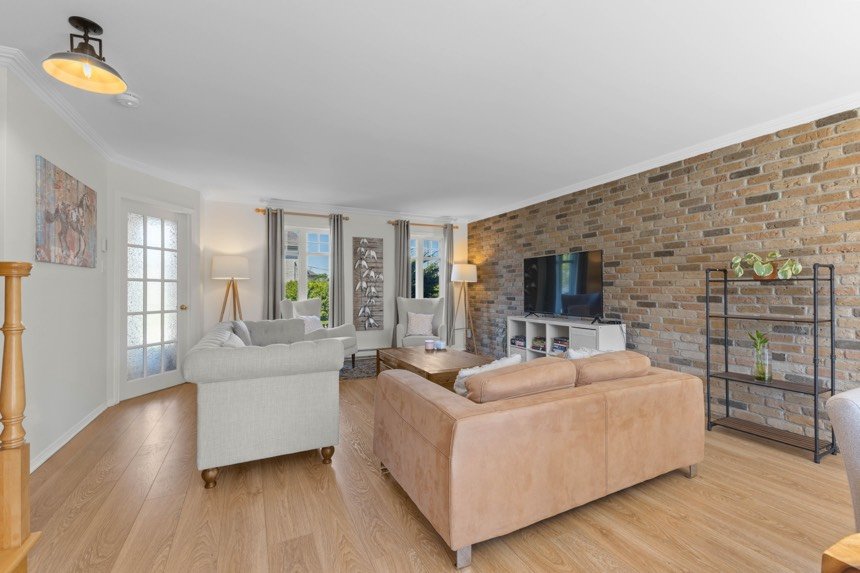
Living room
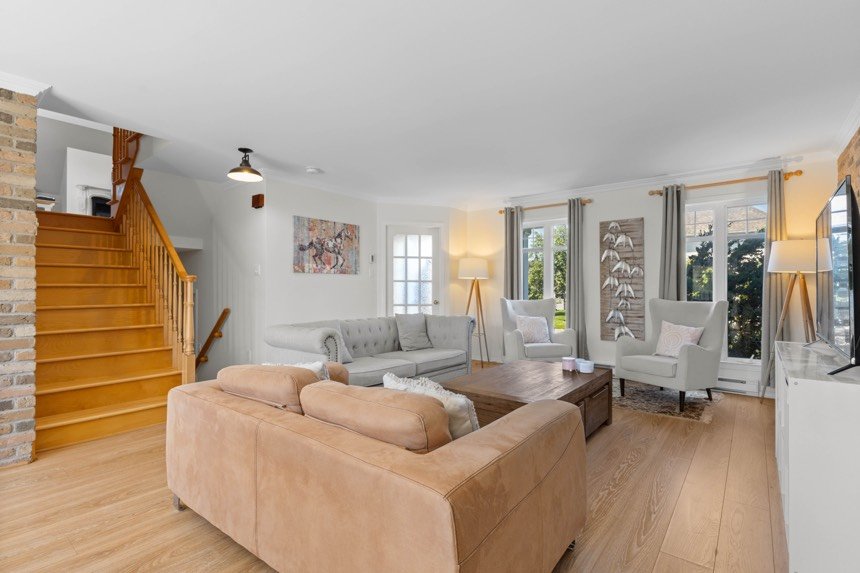
Living room
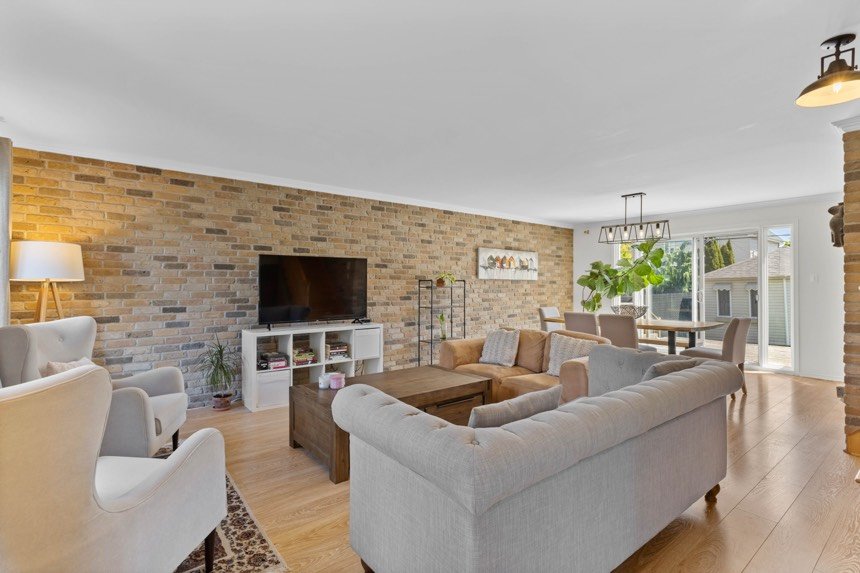
Living room
|
|
Description
Charming 4-Bedroom House in Saint-Constant Located in a peaceful neighborhood, this well-maintained property offers 4 bedrooms, 2 full bathrooms, and 1 half bathroom. The living room features elegant brick masonry, and the second bedroom/family room has a fireplace and plenty of natural light. The master suite is spacious with an ensuite bathroom and a wood-burning fireplace. The backyard is perfect for relaxing. Close to schools, parks, bike paths, and public transportation. Ideal for families, couples, or anyone looking for tranquility. A simple visit will charm you.
Charming 4-Bedroom Home in Peaceful Saint-Constant
Neighbourhood
Welcome to your new home in the serene, family-friendly
community of Saint-Constant.
This well-maintained property offers the perfect blend of
comfort and character--ideal for families, couples, or
anyone seeking a tranquil living environment.
Featuring 4 bedrooms, 2 full bathrooms, and a convenient
powder room, this home provides ample space for everyday
life and entertaining. Each room boasts its own unique
charm:
*Living area: beautiful brickwork adds rustic elegance.
*Second bedroom / optional family room: stunning fireplace
and abundant natural light all day.
*Primary suite: unusually spacious, with an ensuite
bathroom and its own fireplace.
*Outdoor space: generously sized backyard, perfect for
gatherings, gardening, or simply relaxing.
Prime Location
Situated on a quiet street, you're just minutes from
essential amenities--daycare centres, elementary and high
schools. A 5-minute drive connects you to highways and
public transit (exo) making commuting easy. Enjoy nearby
parks and bicycle paths for outdoor activities and
leisurely strolls.
Other nearby facilities: library, café, skate park, teen
pavilion, football field, swimming pool, and two ice rinks.
Recent Upgrades:
Roof redone: 2020
Windows: professionally inspected last month; thermopanels
in the two upper bedrooms will be replaced before
possession, giving you peace of mind for years to come.
A visit will charm you don't let this opportunity pass by!
Neighbourhood
Welcome to your new home in the serene, family-friendly
community of Saint-Constant.
This well-maintained property offers the perfect blend of
comfort and character--ideal for families, couples, or
anyone seeking a tranquil living environment.
Featuring 4 bedrooms, 2 full bathrooms, and a convenient
powder room, this home provides ample space for everyday
life and entertaining. Each room boasts its own unique
charm:
*Living area: beautiful brickwork adds rustic elegance.
*Second bedroom / optional family room: stunning fireplace
and abundant natural light all day.
*Primary suite: unusually spacious, with an ensuite
bathroom and its own fireplace.
*Outdoor space: generously sized backyard, perfect for
gatherings, gardening, or simply relaxing.
Prime Location
Situated on a quiet street, you're just minutes from
essential amenities--daycare centres, elementary and high
schools. A 5-minute drive connects you to highways and
public transit (exo) making commuting easy. Enjoy nearby
parks and bicycle paths for outdoor activities and
leisurely strolls.
Other nearby facilities: library, café, skate park, teen
pavilion, football field, swimming pool, and two ice rinks.
Recent Upgrades:
Roof redone: 2020
Windows: professionally inspected last month; thermopanels
in the two upper bedrooms will be replaced before
possession, giving you peace of mind for years to come.
A visit will charm you don't let this opportunity pass by!
Inclusions: all lights fixtures all the windows covering curtains and drapes the dishwasher the outdoor spa , 2 wall heat pumps
Exclusions : All the owners personal belongings and all the furnitures of the property
| BUILDING | |
|---|---|
| Type | Two or more storey |
| Style | Detached |
| Dimensions | 28x41 P |
| Lot Size | 5890.1 PC |
| EXPENSES | |
|---|---|
| Municipal Taxes (2024) | $ 4646 / year |
| School taxes (2024) | $ 507 / year |
|
ROOM DETAILS |
|||
|---|---|---|---|
| Room | Dimensions | Level | Flooring |
| Hallway | 8.5 x 5.8 P | Ground Floor | Ceramic tiles |
| Living room | 18.5 x 16.0 P | Ground Floor | Floating floor |
| Dining room | 13.8 x 10.3 P | Ground Floor | Floating floor |
| Kitchen | 10.11 x 9.11 P | Ground Floor | Ceramic tiles |
| Washroom | 8.7 x 4.10 P | Ground Floor | Ceramic tiles |
| Bedroom | 14.4 x 20.4 P | 2nd Floor | Wood |
| Primary bedroom | 24.7 x 26.3 P | 2nd Floor | Wood |
| Bathroom | 10.10 x 11.0 P | 2nd Floor | Ceramic tiles |
| Family room | 12.5 x 11.10 P | Basement | Floating floor |
| Bedroom | 11.10 x 9.11 P | Basement | Floating floor |
| Bedroom | 10.2 x 11.9 P | Basement | Floating floor |
| Bathroom | 10.10 x 5.10 P | Basement | Ceramic tiles |
|
CHARACTERISTICS |
|
|---|---|
| Basement | 6 feet and over, Finished basement |
| Bathroom / Washroom | Adjoining to primary bedroom, Seperate shower |
| Driveway | Asphalt |
| Roofing | Asphalt shingles |
| Garage | Attached |
| Proximity | Bicycle path, Daycare centre, Elementary school, High school, Highway, Park - green area, Public transport |
| Siding | Brick, Vinyl |
| Window type | Crank handle, Sliding |
| Heating system | Electric baseboard units, Other |
| Heating energy | Electricity |
| Parking | Garage, Outdoor |
| Cupboard | Melamine |
| Sewage system | Municipal sewer |
| Water supply | Municipality |
| Foundation | Poured concrete |
| Equipment available | Private yard, Ventilation system, Wall-mounted heat pump |
| Windows | PVC |
| Zoning | Residential |
| Hearth stove | Wood burning stove, Wood fireplace |