1606 Av. Fonrouge, Chambly, QC J3L0P6 $979,000
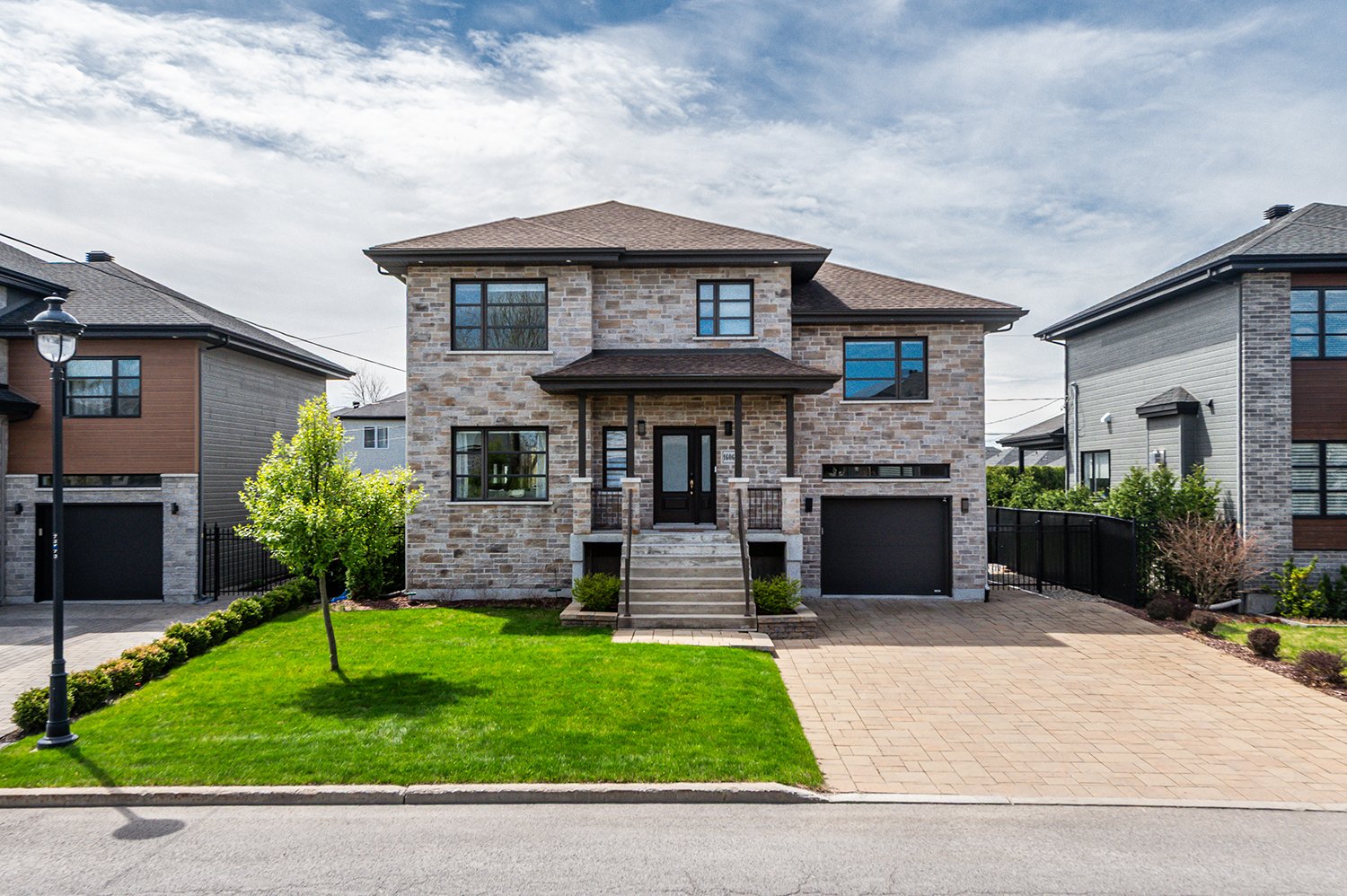
Frontage
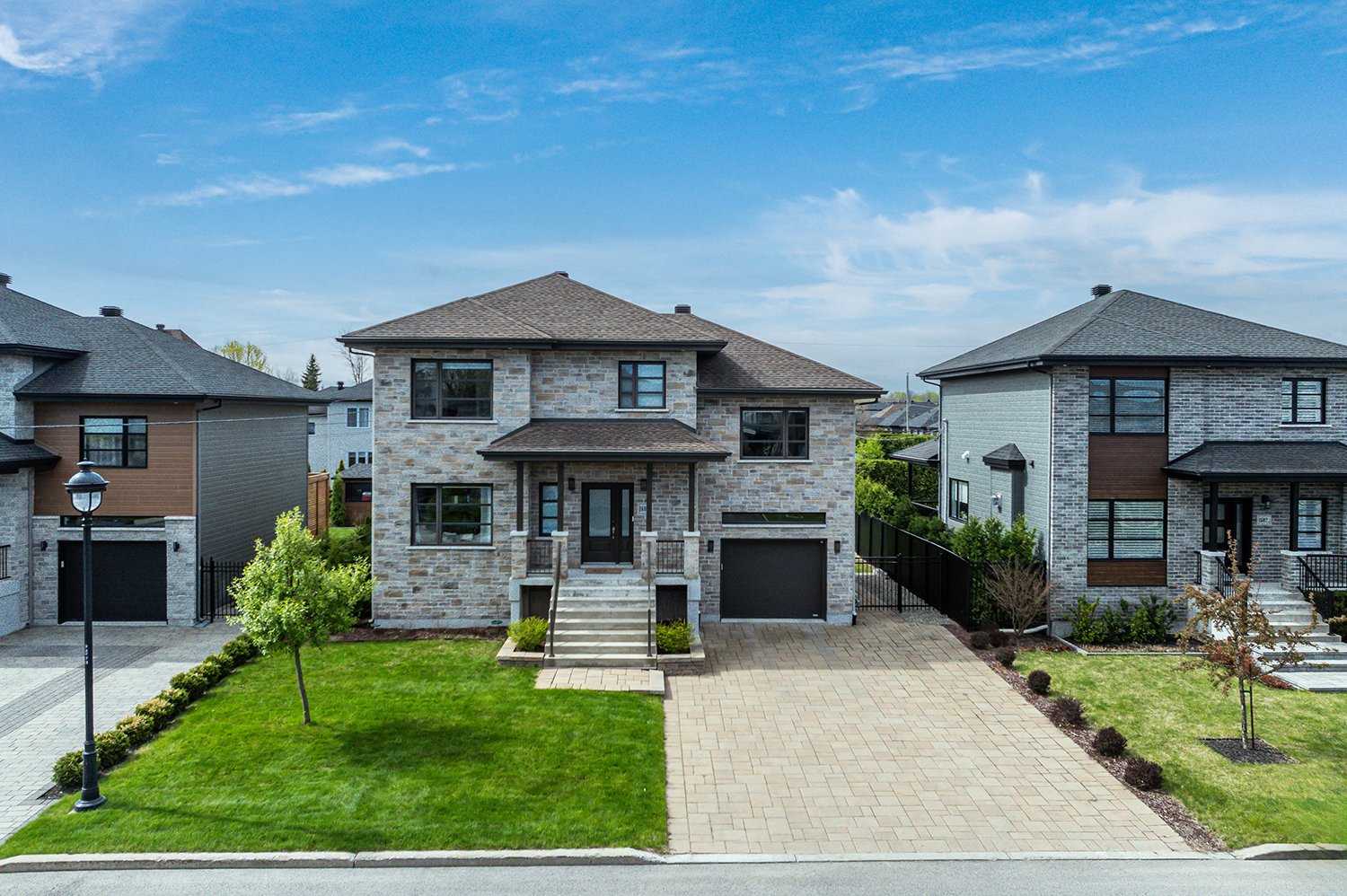
Frontage
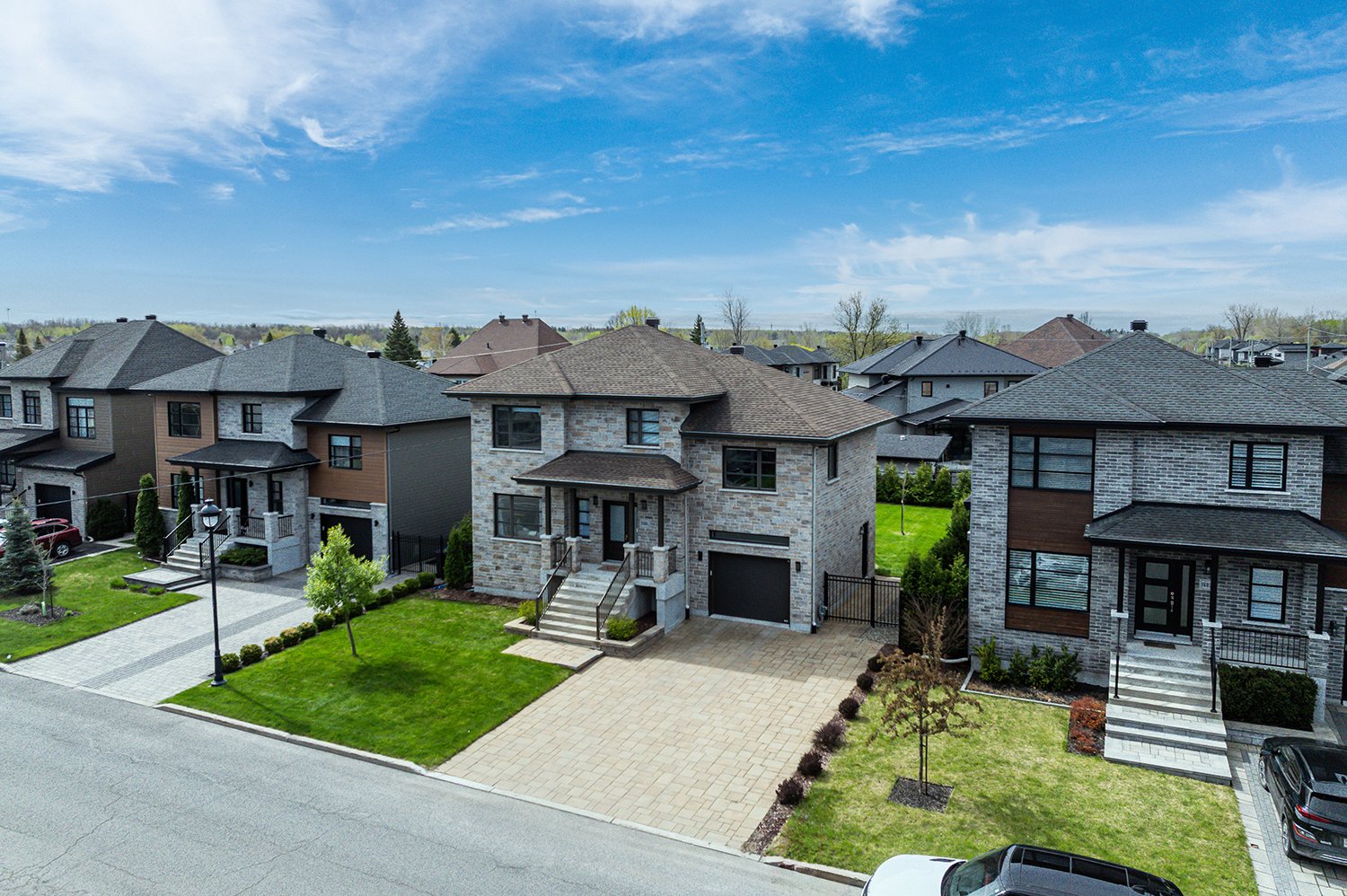
Frontage
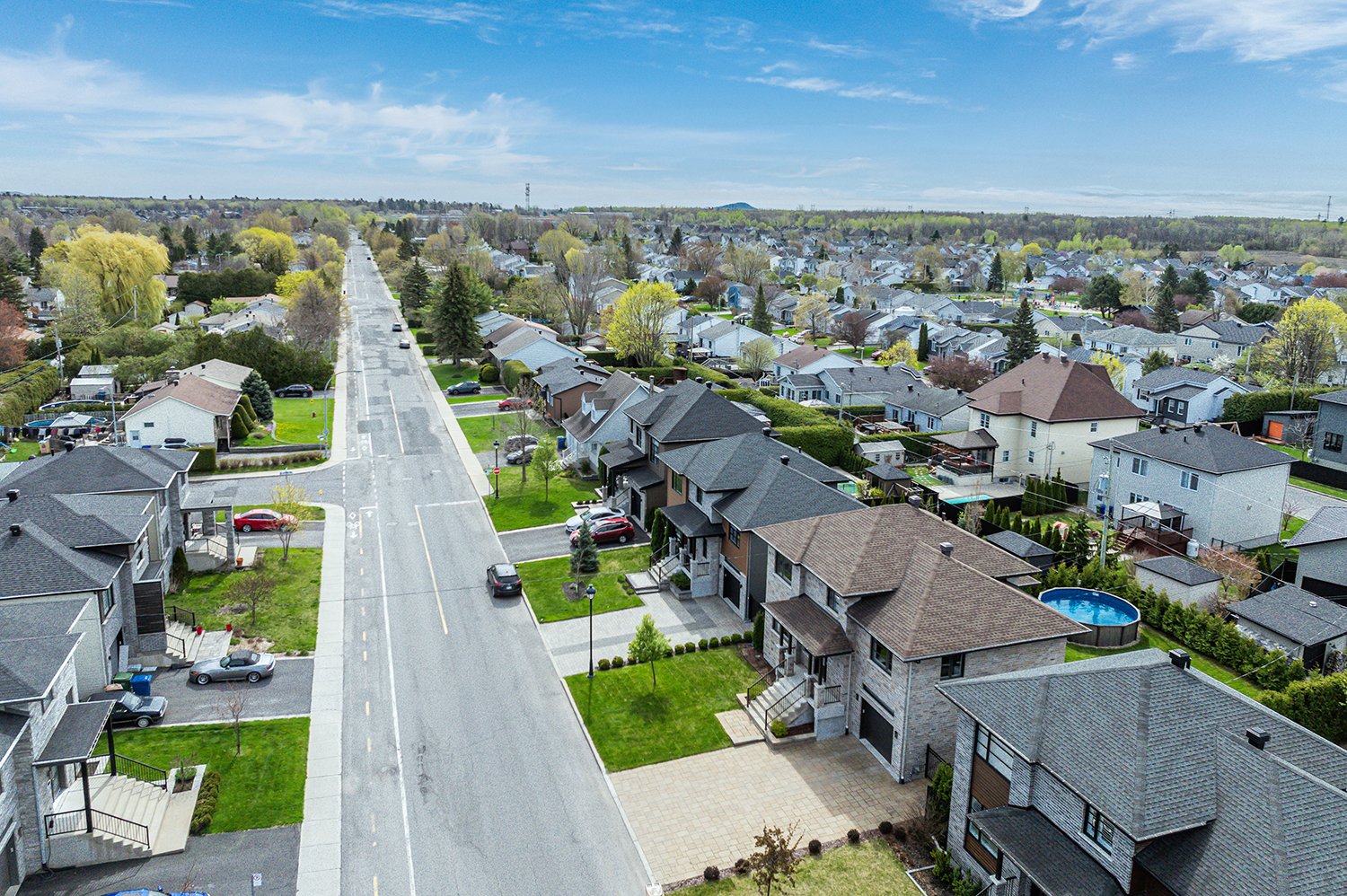
Street
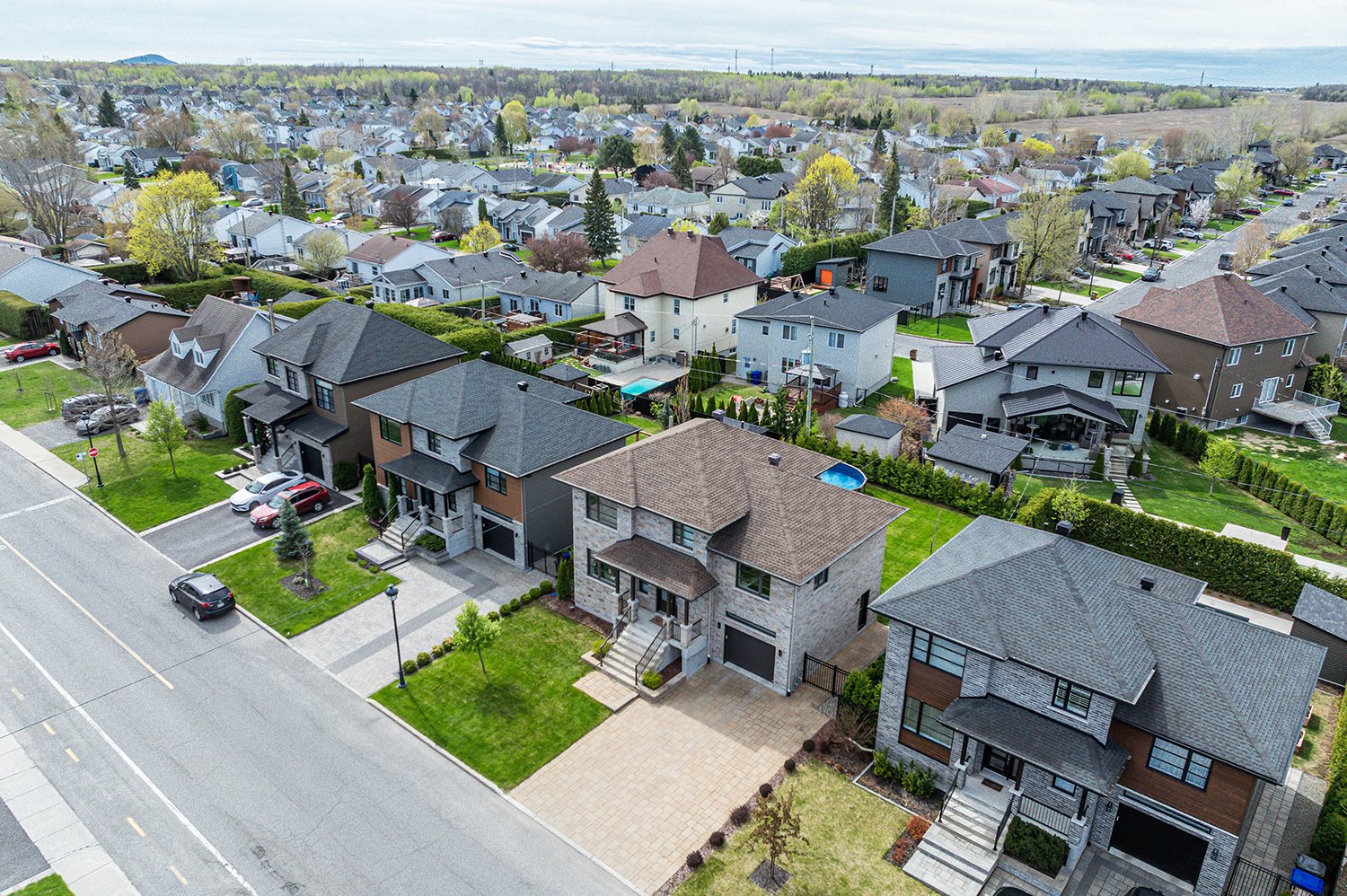
Aerial photo
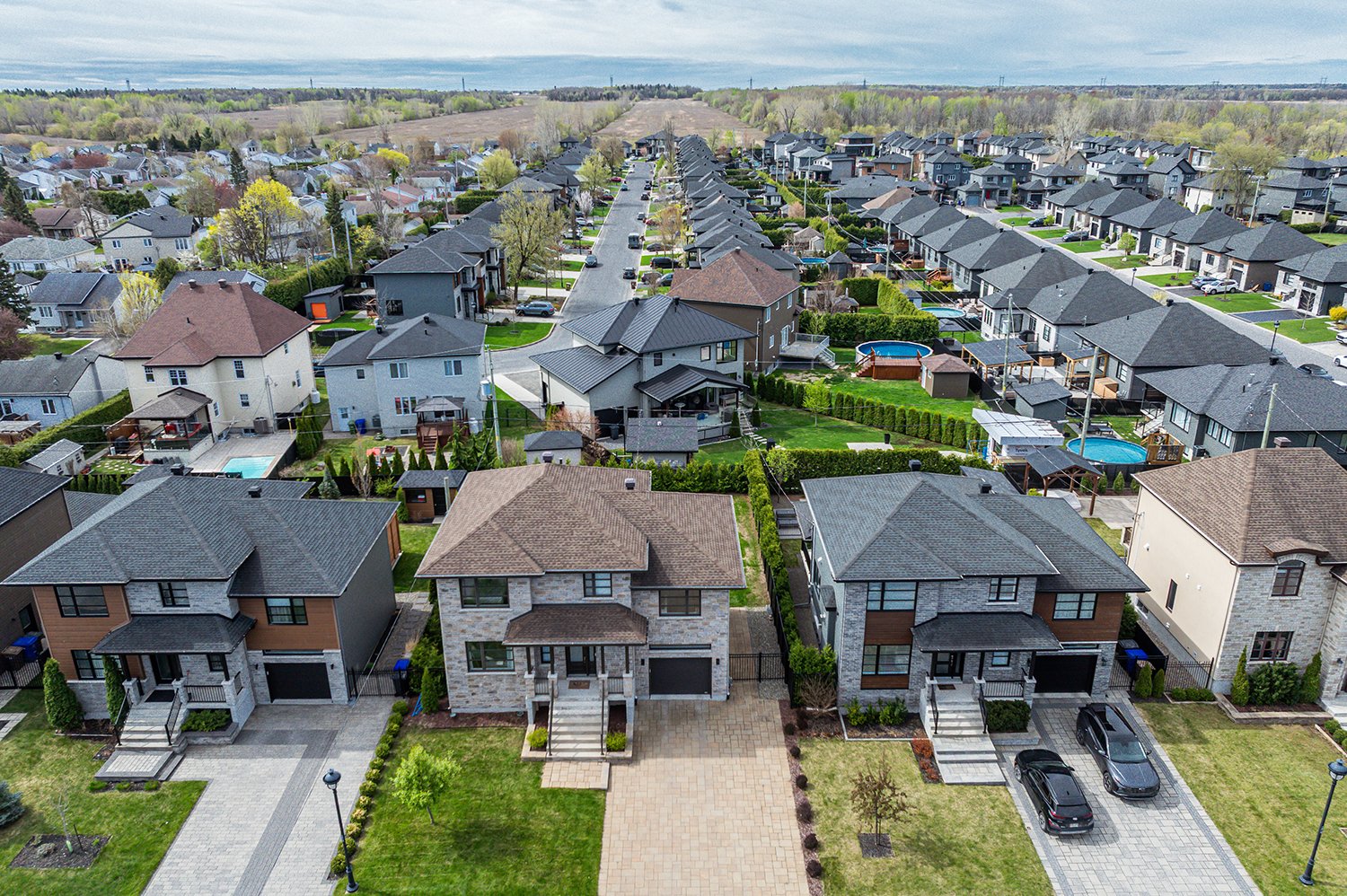
Aerial photo
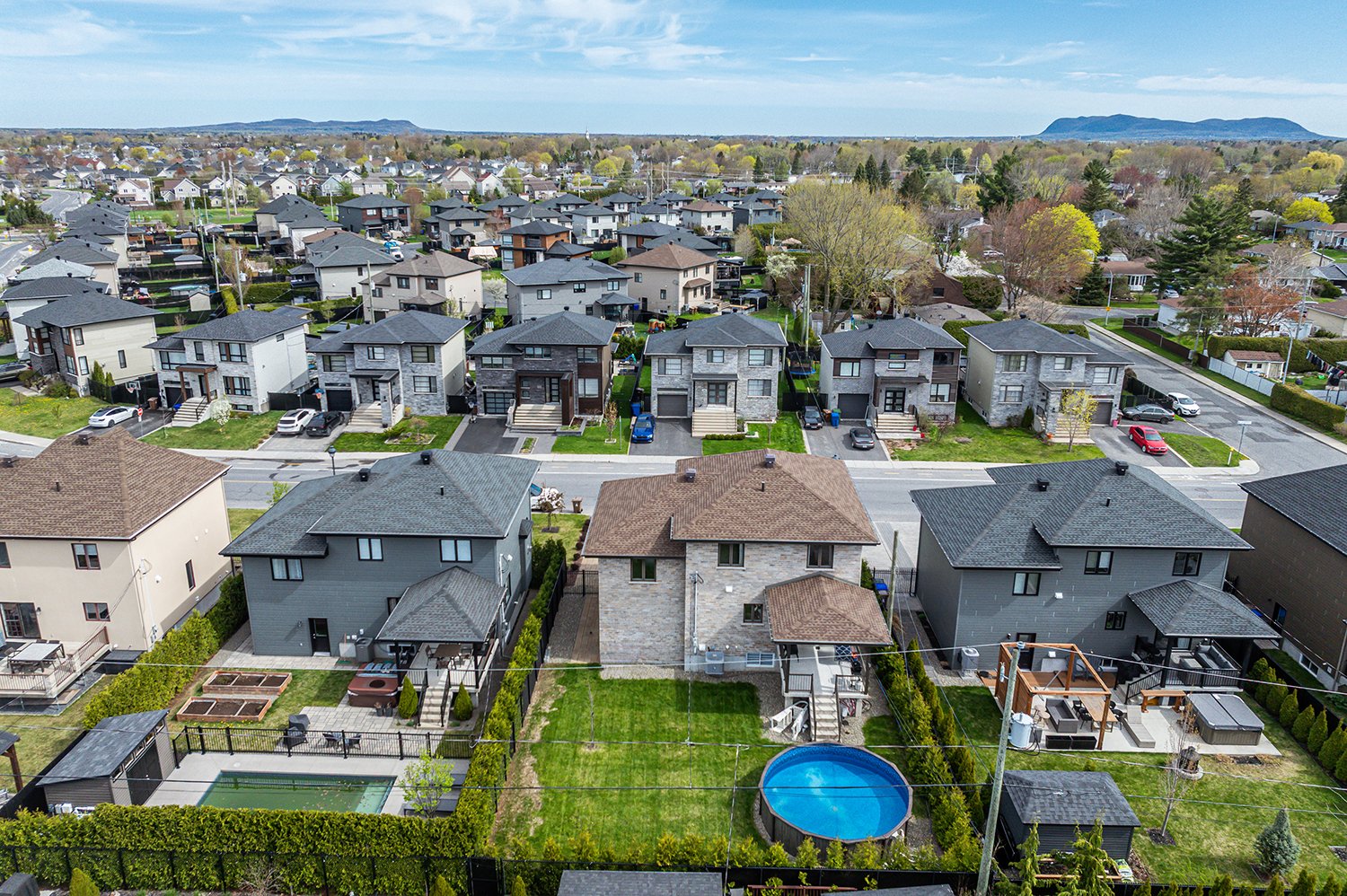
Aerial photo
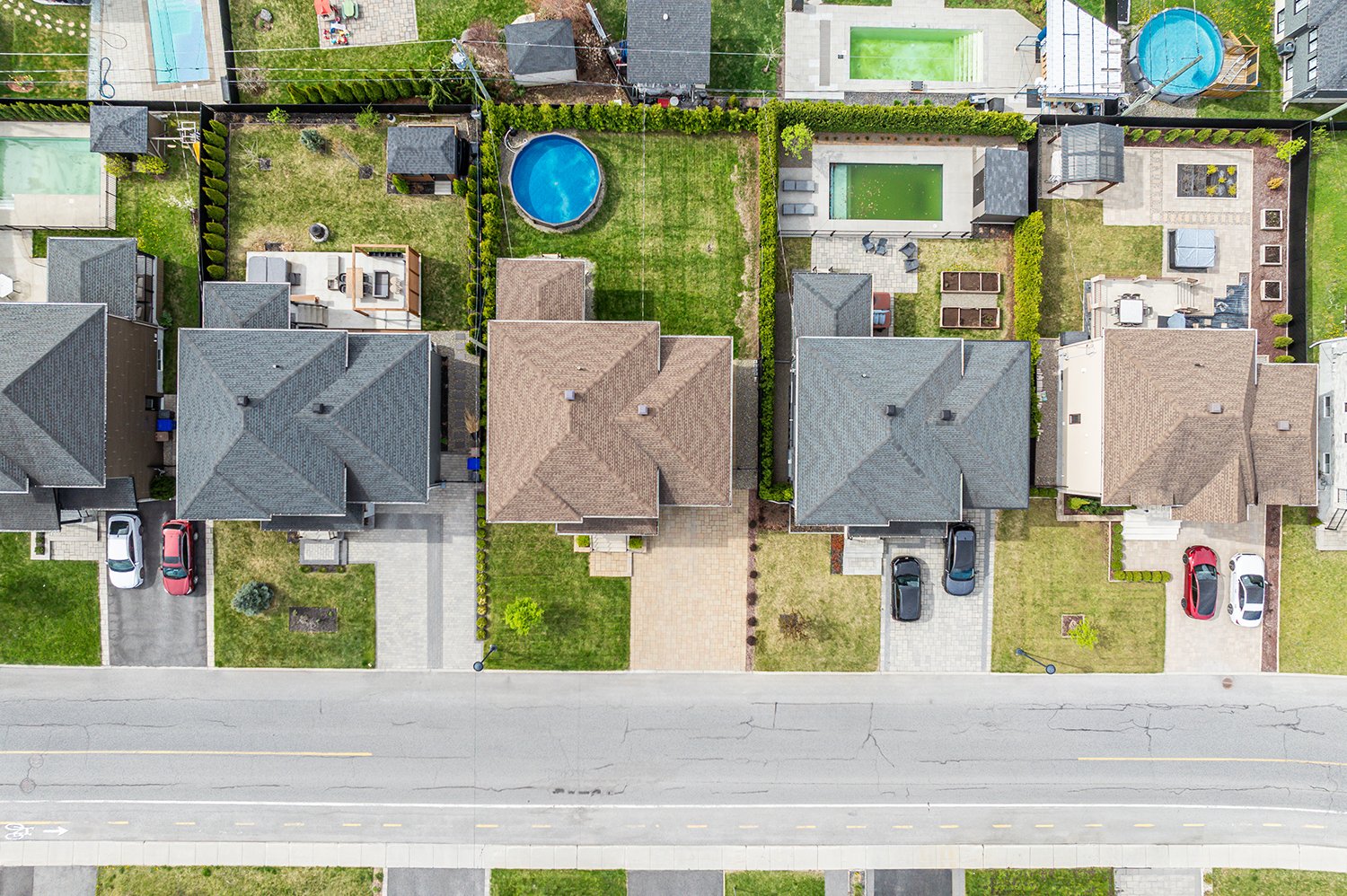
Aerial photo
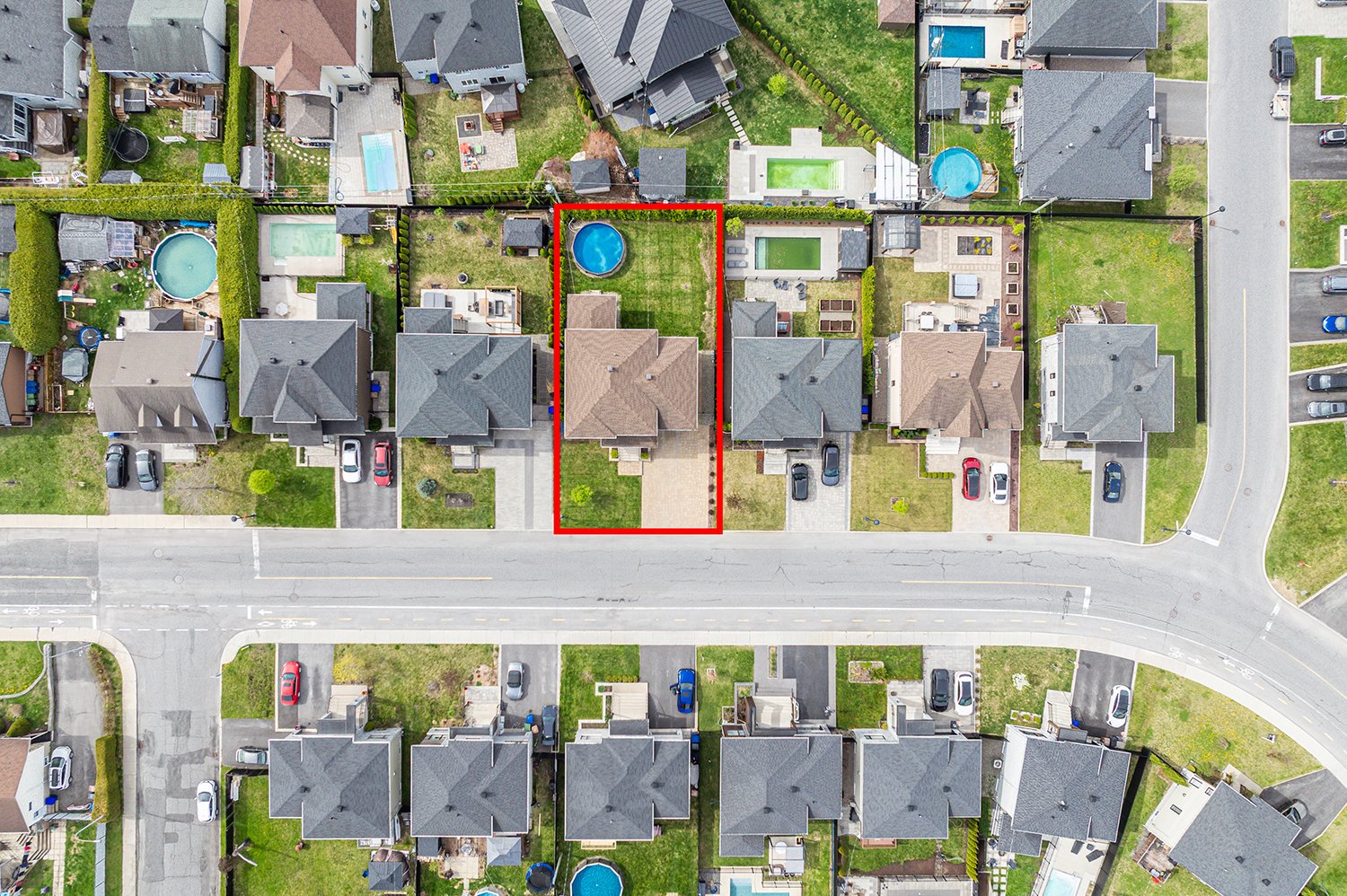
Aerial photo
|
|
Sold
Description
Exceptional all-brick home in a top Chambly neighborhood, offering quality finishes and spacious design. Enjoy a sunny, private yard with a covered deck, pool, and landscaped greenery. Inside features high ceilings, a gourmet kitchen, gas fireplace, large bonus room, and a finished basement. Includes central heating/cooling, security system, and ample parking. Close to parks and direct transit to Montreal. A stylish, move-in-ready property in an ideal location.
Exceptional Fully Brick Cottage with Garage in Chambly's
Premier Community
Ideally located in the prestigious Les Cours du Fort
enclave, this remarkable full-brick residence combines
enduring construction quality with refined contemporary
living. Built by the reputable TAJE AKOURY Construction,
the home showcases superior materials, thoughtful design,
and a series of tasteful upgrades that truly elevate the
property.
Set on a beautifully landscaped 5,730 sq. ft. lot, the home
offers exceptional privacy and sun exposure, thanks to its
south-facing backyard. Outdoor living is a pleasure here,
featuring a 12x14 covered concrete terrace with a natural
gas BBQ hookup, an 18-foot above-ground pool (installed in
2021), mature cedar hedges, ambient soffit lighting, and a
paved stone driveway with space for multiple vehicles. Two
exterior security cameras provide added peace of mind.
Inside, the residence impresses with soaring 9-foot
ceilings on every level--including the finished
basement--creating a sense of openness and volume
throughout. The entry opens to a closed vestibule with
French doors, leading to a spacious and light-filled living
area. A custom 2-foot extension added during construction
further enhances the living space, making this home ideal
for both family life and entertaining.
At the heart of the home is a chef's kitchen, appointed
with solid wood cabinetry, quartz countertops, a ceramic
backsplash, central island, and an oversized walk-in pantry
(5'3" x 6'10"). The adjacent living area is anchored by a
striking three-sided natural gas fireplace with a custom
stone mantel--offering warmth and elegance in equal measure.
Upstairs, a versatile mezzanine above the garage serves as
a generous bonus room, ideal for a home office, media room,
or additional bedrooms. The primary suite features a large
walk-in closet (6'4" x 6'10") and an ensuite with a
glass-enclosed ceramic shower (36" x 48"). All bedrooms are
generously sized, designed to accommodate a growing family
or guests in comfort.
Further features include a dual-zone central HVAC system
powered by natural gas, a central vacuum system, spray foam
insulation on all foundation walls for improved energy
efficiency, and a professionally finished basement with
high ceilings--another thoughtful upgrade made at the time
of construction.
Situated just steps from a 100,000 sq. ft. park and within
walking distance to a commuter bus terminal with direct
routes to downtown Montreal, this property offers the
perfect blend of peaceful suburban living and convenient
urban access.
Property Highlights:
Full brick and stone exterior on all four sides
Professionally landscaped, fenced lot with mature cedar
hedges
Concrete covered deck with gas line and 18' pool (2021)
9-foot ceilings on all levels, including basement
Expanded main living area with abundant natural light
Custom kitchen with solid wood cabinetry, quartz
countertops, walk-in pantry
Premier Community
Ideally located in the prestigious Les Cours du Fort
enclave, this remarkable full-brick residence combines
enduring construction quality with refined contemporary
living. Built by the reputable TAJE AKOURY Construction,
the home showcases superior materials, thoughtful design,
and a series of tasteful upgrades that truly elevate the
property.
Set on a beautifully landscaped 5,730 sq. ft. lot, the home
offers exceptional privacy and sun exposure, thanks to its
south-facing backyard. Outdoor living is a pleasure here,
featuring a 12x14 covered concrete terrace with a natural
gas BBQ hookup, an 18-foot above-ground pool (installed in
2021), mature cedar hedges, ambient soffit lighting, and a
paved stone driveway with space for multiple vehicles. Two
exterior security cameras provide added peace of mind.
Inside, the residence impresses with soaring 9-foot
ceilings on every level--including the finished
basement--creating a sense of openness and volume
throughout. The entry opens to a closed vestibule with
French doors, leading to a spacious and light-filled living
area. A custom 2-foot extension added during construction
further enhances the living space, making this home ideal
for both family life and entertaining.
At the heart of the home is a chef's kitchen, appointed
with solid wood cabinetry, quartz countertops, a ceramic
backsplash, central island, and an oversized walk-in pantry
(5'3" x 6'10"). The adjacent living area is anchored by a
striking three-sided natural gas fireplace with a custom
stone mantel--offering warmth and elegance in equal measure.
Upstairs, a versatile mezzanine above the garage serves as
a generous bonus room, ideal for a home office, media room,
or additional bedrooms. The primary suite features a large
walk-in closet (6'4" x 6'10") and an ensuite with a
glass-enclosed ceramic shower (36" x 48"). All bedrooms are
generously sized, designed to accommodate a growing family
or guests in comfort.
Further features include a dual-zone central HVAC system
powered by natural gas, a central vacuum system, spray foam
insulation on all foundation walls for improved energy
efficiency, and a professionally finished basement with
high ceilings--another thoughtful upgrade made at the time
of construction.
Situated just steps from a 100,000 sq. ft. park and within
walking distance to a commuter bus terminal with direct
routes to downtown Montreal, this property offers the
perfect blend of peaceful suburban living and convenient
urban access.
Property Highlights:
Full brick and stone exterior on all four sides
Professionally landscaped, fenced lot with mature cedar
hedges
Concrete covered deck with gas line and 18' pool (2021)
9-foot ceilings on all levels, including basement
Expanded main living area with abundant natural light
Custom kitchen with solid wood cabinetry, quartz
countertops, walk-in pantry
Inclusions: Dishwasher, all windows blinds and curtains, all lights fixtures, the above ground pool and its accessories.
Exclusions : All owners personal belognings , All the furnitures ,All the appliances except the diswasher
| BUILDING | |
|---|---|
| Type | Two or more storey |
| Style | Detached |
| Dimensions | 32x40 P |
| Lot Size | 0 |
| EXPENSES | |
|---|---|
| Energy cost | $ 2752 / year |
| Municipal Taxes (2025) | $ 5925 / year |
| School taxes (2025) | $ 678 / year |
|
ROOM DETAILS |
|||
|---|---|---|---|
| Room | Dimensions | Level | Flooring |
| Primary bedroom | 13.6 x 13.5 P | 2nd Floor | Wood |
| Bedroom | 13.3 x 11.5 P | 2nd Floor | Wood |
| Bedroom | 11.4 x 10.2 P | 2nd Floor | Wood |
| Bathroom | 10.6 x 8.7 P | 2nd Floor | Ceramic tiles |
| Family room | 13.6 x 25.0 P | 2nd Floor | Wood |
| Washroom | 5.8 x 4.8 P | 2nd Floor | Ceramic tiles |
| Living room | 13.7 x 14.0 P | Ground Floor | Wood |
| Dining room | 10.9 x 14.5 P | Ground Floor | Wood |
| Kitchen | 9.6 x 13.0 P | Ground Floor | Ceramic tiles |
| Other | 5.3 x 6.10 P | Ground Floor | Ceramic tiles |
| Family room | 17.0 x 16.0 P | Basement | Floating floor |
| Bedroom | 9.9 x 11.11 P | Basement | Floating floor |
| Bathroom | 11 x 8.4 P | Basement | Ceramic tiles |
|
CHARACTERISTICS |
|
|---|---|
| Sewage system | Municipal sewer |
| Water supply | Municipality |
| Landscaping | Patio |
| Zoning | Residential |